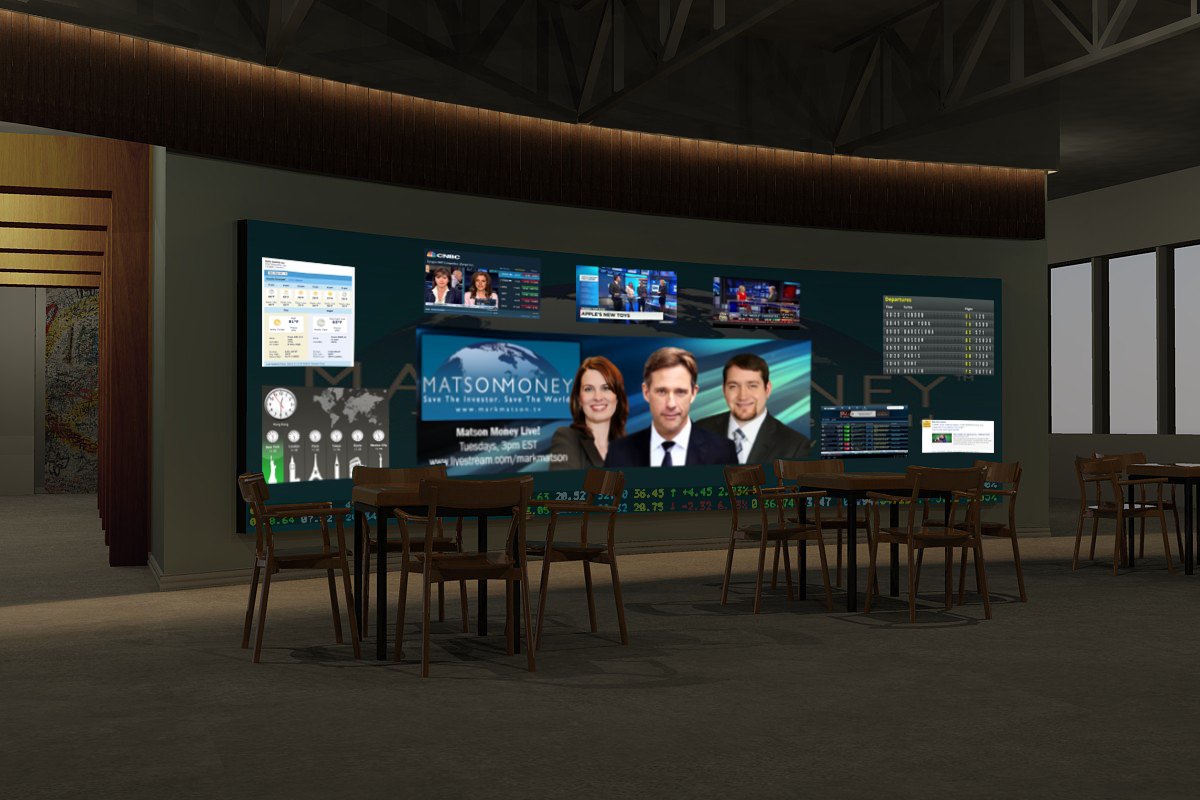Our Services.
2D Drafting.
We streamline your drafting workload by taking on all the essential yet time-intensive 2D AV drafting tasks so your engineering resources can focus on high-value, billable work. From system drawings to infrastructure layouts, our team handles every detail, ensuring you receive a full build-ready drawing package tailored to your project’s requirements.
Simply send us your architectural background files, scope of work, bill of materials, and any preliminary sketches you might have, even if it’s a rough napkin hand sketch. We’ll turn this into a comprehensive drawing set that covers:
System Drawings: Including detailed AV flows, conduit risers, rack elevations, and other specifics for efficient AV system integration.
Infrastructure Drawings: A complete set of floor plans, reflected ceiling plans (RCPs), elevations, and detail views that align with your project’s infrastructure needs.
With our expertise in 2D CAD drafting, you can trust that every design element will meet professional standards and be ready for seamless implementation.
3D Rendering.
We bring your designs to life with professional 3D rendering services using SketchUp. Our team specializes in creating realistic, detailed visualizations that give clients and stakeholders a clear picture of the final product before construction begins.
Just send us your architectural plans, design concepts, and any specific requirements, and we’ll transform these into high-quality 3D models. Our rendering process captures every detail, from textures and lighting to structural elements, ensuring that your project is represented with accuracy and visual appeal.
Whether for presentations, project proposals, or client approvals, our SketchUp 3D renderings add value by enabling better decision-making, minimizing misunderstandings, and enhancing overall project outcomes. With our 3D rendering services, you’ll be equipped with the visuals you need to bring ideas into focus and move forward with confidence.



